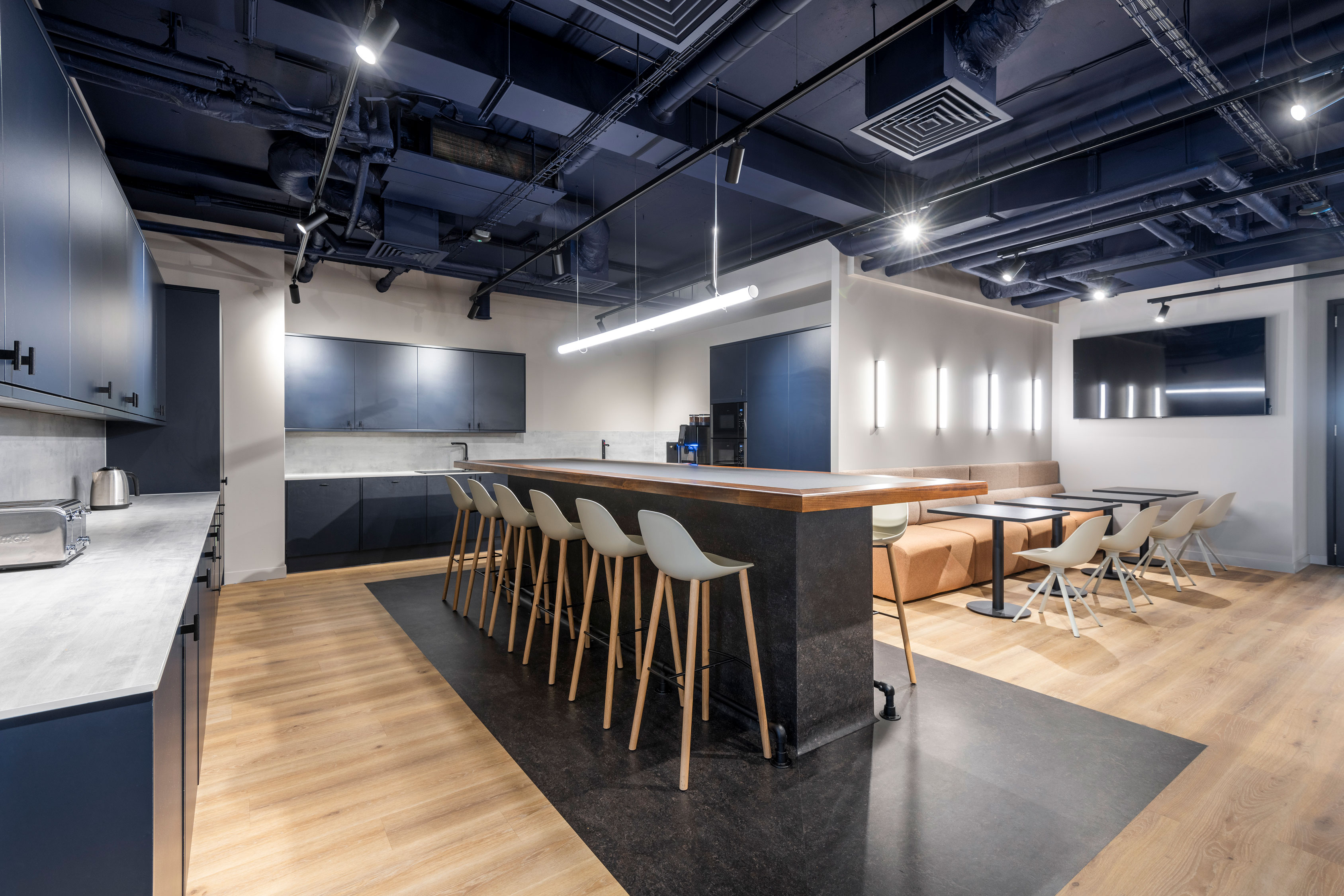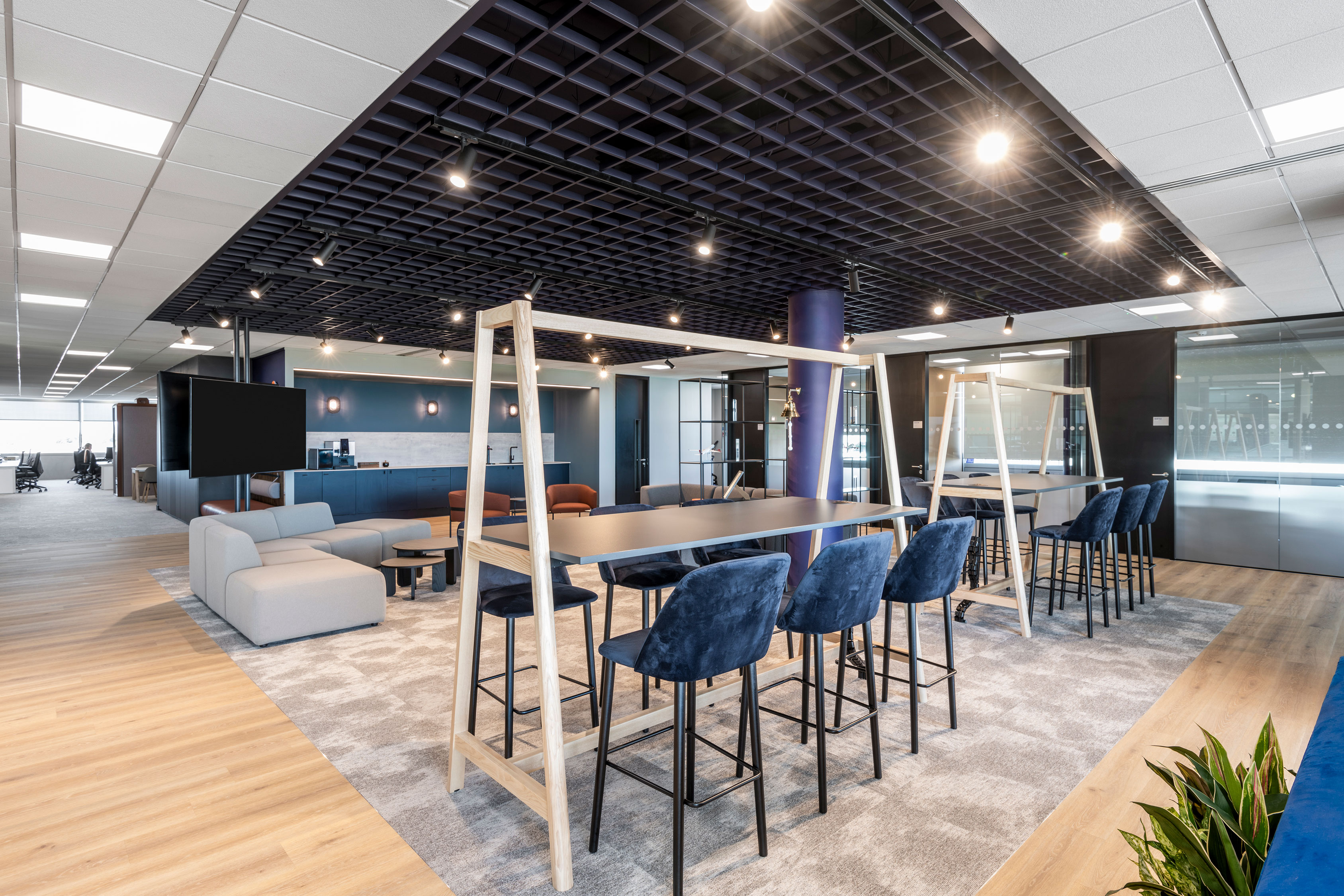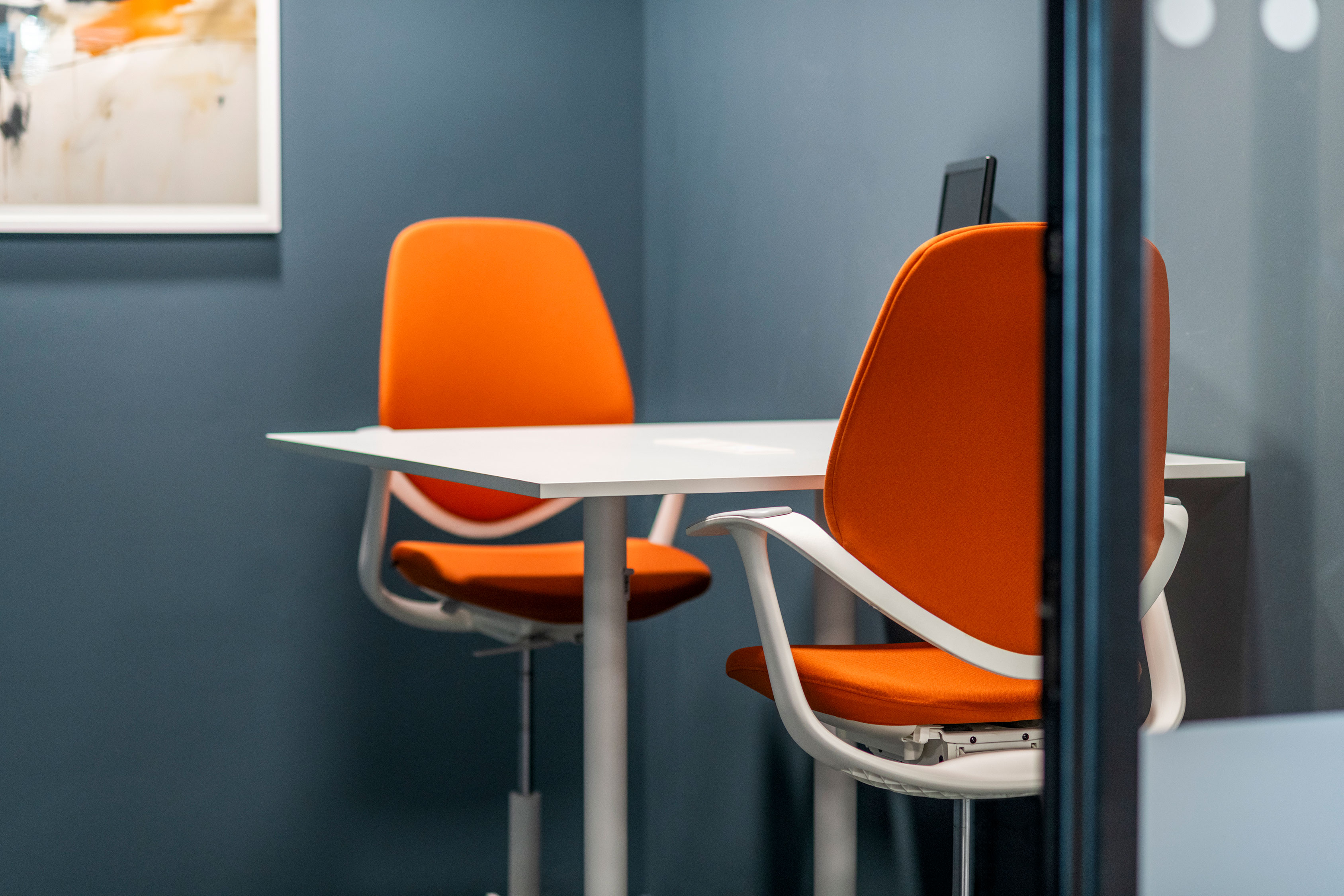ABM, a leading provider of integrated facility solutions, approached us to design their new 10,000 sq ft office, consolidating two separate offices into one larger, unified space. ABM’s operations span various sectors, from cleaning and maintenance to energy solutions and technology-driven services, all aimed at making spaces safer, healthier, and more efficient.
ABM, a leading provider of integrated facility solutions, approached us to design their new 10,000 sq ft office, consolidating two separate offices into one larger, unified space. ABM’s operations span various sectors, from cleaning and maintenance to energy solutions and technology-driven services, all aimed at making spaces safer, healthier, and more efficient.








The brief was clear: ABM wanted an inviting office environment that would enhance their employees’ workdays, motivate them to collaborate, and foster a sense of unity. We responded by creating a workspace that merges functionality and innovation, offering a variety of collaborative spaces. A large town hall area and work lounge encourage team gatherings, while a spacious, comfortable break-out area and kitchen invite relaxation and social interaction. The integration of Activity Based Working principles was a key aspect of the design, allowing for flexible and dynamic work patterns. Open booths were introduced to encourage informal meetings, while quiet rooms, focus rooms, and video conference rooms provide spaces for concentration and privacy.
The brief was clear: ABM wanted an inviting office environment that would enhance their employees’ workdays, motivate them to collaborate, and foster a sense of unity. We responded by creating a workspace that merges functionality and innovation, offering a variety of collaborative spaces. A large town hall area and work lounge encourage team gatherings, while a spacious, comfortable break-out area and kitchen invite relaxation and social interaction. The integration of Activity Based Working principles was a key aspect of the design, allowing for flexible and dynamic work patterns. Open booths were introduced to encourage informal meetings, while quiet rooms, focus rooms, and video conference rooms provide spaces for concentration and privacy.
The brief was clear: ABM wanted an inviting office environment that would enhance their employees’ workdays, motivate them to collaborate, and foster a sense of unity. We responded by creating a workspace that merges functionality and innovation, offering a variety of collaborative spaces. A large town hall area and work lounge encourage team gatherings, while a spacious, comfortable break-out area and kitchen invite relaxation and social interaction. The integration of Activity Based Working principles was a key aspect of the design, allowing for flexible and dynamic work patterns. Open booths were introduced to encourage informal meetings, while quiet rooms, focus rooms, and video conference rooms provide spaces for concentration and privacy.

The design concept reflects ABM’s precision, dedication, and innovation, embodying their values in a space that brings people together. The material palette draws inspiration from ABM’s industrial roots, featuring warm metals and timber to add a welcoming touch. Practical, smooth, and clean materials define the functional areas, while greenery and biophilic elements infuse a sense of nature and sustainability. The result is a workspace that balances practicality with warmth, creating an environment that not only looks after its employees but also reflects the identity and mission of ABM.
The design concept reflects ABM’s precision, dedication, and innovation, embodying their values in a space that brings people together. The material palette draws inspiration from ABM’s industrial roots, featuring warm metals and timber to add a welcoming touch. Practical, smooth, and clean materials define the functional areas, while greenery and biophilic elements infuse a sense of nature and sustainability. The result is a workspace that balances practicality with warmth, creating an environment that not only looks after its employees but also reflects the identity and mission of ABM.
The design concept reflects ABM’s precision, dedication, and innovation, embodying their values in a space that brings people together. The material palette draws inspiration from ABM’s industrial roots, featuring warm metals and timber to add a welcoming touch. Practical, smooth, and clean materials define the functional areas, while greenery and biophilic elements infuse a sense of nature and sustainability. The result is a workspace that balances practicality with warmth, creating an environment that not only looks after its employees but also reflects the identity and mission of ABM.




AW Spaces | Design & Build | London
Level 3, 1 Old St, London EC1V 9HL
020 3988 0057 | hello@awspaces.co.uk
AW Spaces | Design & Build | London
Level 3, 1 Old St, London EC1V 9HL
020 3988 0057 | hello@awspaces.co.uk
AW Spaces | Design & Build | London
Level 3, 1 Old St, London EC1V 9HL
020 3988 0057 | hello@awspaces.co.uk