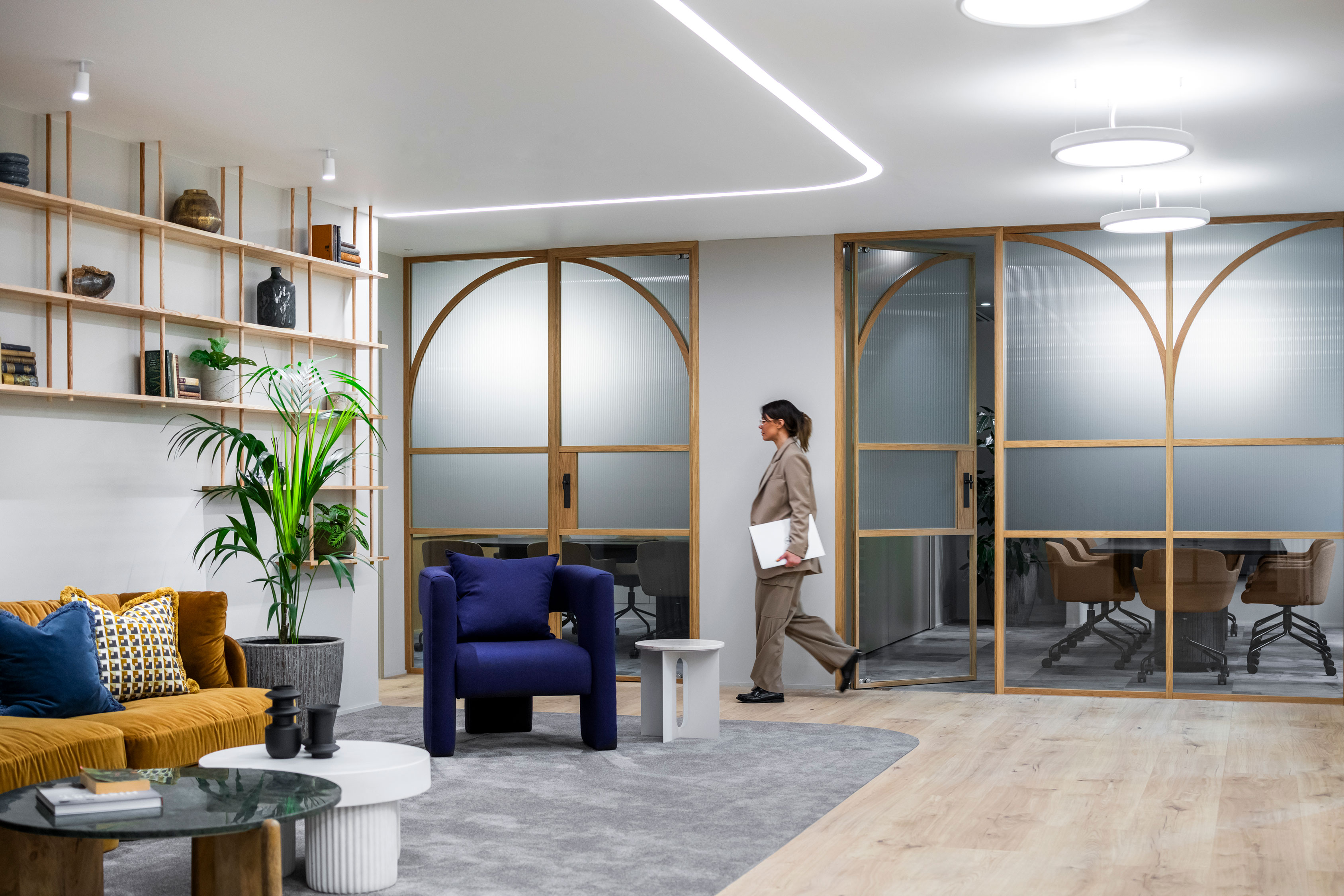Situated in the prestigious heart of London, 3 St Helen's Place exudes timeless charm and grandeur. Nestled in the historic financial district, this beautiful building offers Hedley May a truly inspiring location, blending the elegance of classic architecture with the energy of a dynamic corporate hub. Hedley May, a top-tier boutique executive search firm, specialise in appointing corporate officers with a strong focus on excellence in leadership development and inclusion. Hedley May asked us to help them create a workspace that would not only emanate their brand, but also motivate their employees through making the office feel "better than home."
Situated in the prestigious heart of London, 3 St Helen's Place exudes timeless charm and grandeur. Nestled in the historic financial district, this beautiful building offers Hedley May a truly inspiring location, blending the elegance of classic architecture with the energy of a dynamic corporate hub. Hedley May, a top-tier boutique executive search firm, specialise in appointing corporate officers with a strong focus on excellence in leadership development and inclusion. Hedley May asked us to help them create a workspace that would not only emanate their brand, but also motivate their employees through making the office feel "better than home."








We were tasked with designing an environment that fosters excitement, collaboration, and wellbeing, while projecting confidence and leaving a lasting impression. The material palette was thoughtfully inspired by Hedley May's brand, ensuring a cohesive and meaningful connection between their identity and the workspace. A key aspect of the layout was the careful separation between the team side and the meeting room suite. This was crucial to provide a discreet, comfortable setting for candidates coming in for interviews, ensuring their confidentiality was protected.
We were tasked with designing an environment that fosters excitement, collaboration, and wellbeing, while projecting confidence and leaving a lasting impression. The material palette was thoughtfully inspired by Hedley May's brand, ensuring a cohesive and meaningful connection between their identity and the workspace. A key aspect of the layout was the careful separation between the team side and the meeting room suite. This was crucial to provide a discreet, comfortable setting for candidates coming in for interviews, ensuring their confidentiality was protected.
We were tasked with designing an environment that fosters excitement, collaboration, and wellbeing, while projecting confidence and leaving a lasting impression. The material palette was thoughtfully inspired by Hedley May's brand, ensuring a cohesive and meaningful connection between their identity and the workspace. A key aspect of the layout was the careful separation between the team side and the meeting room suite. This was crucial to provide a discreet, comfortable setting for candidates coming in for interviews, ensuring their confidentiality was protected.

Through a flexible floor plan, biophilic design, and sustainable materials, we created a light, fresh, and inviting environment. Roman arch motifs, inspired by the building’s classic architecture, add a unique character to the space. Whether for collaboration or quiet focus, the space meets both professional needs and personal comfort, encouraging employees to thrive.
Through a flexible floor plan, biophilic design, and sustainable materials, we created a light, fresh, and inviting environment. Roman arch motifs, inspired by the building’s classic architecture, add a unique character to the space. Whether for collaboration or quiet focus, the space meets both professional needs and personal comfort, encouraging employees to thrive.
Through a flexible floor plan, biophilic design, and sustainable materials, we created a light, fresh, and inviting environment. Roman arch motifs, inspired by the building’s classic architecture, add a unique character to the space. Whether for collaboration or quiet focus, the space meets both professional needs and personal comfort, encouraging employees to thrive.






AW Spaces | Design & Build | London
Level 3, 1 Old St, London EC1V 9HL
020 3988 0057 | hello@awspaces.co.uk
AW Spaces | Design & Build | London
Level 3, 1 Old St, London EC1V 9HL
020 3988 0057 | hello@awspaces.co.uk
AW Spaces | Design & Build | London
Level 3, 1 Old St, London EC1V 9HL
020 3988 0057 | hello@awspaces.co.uk