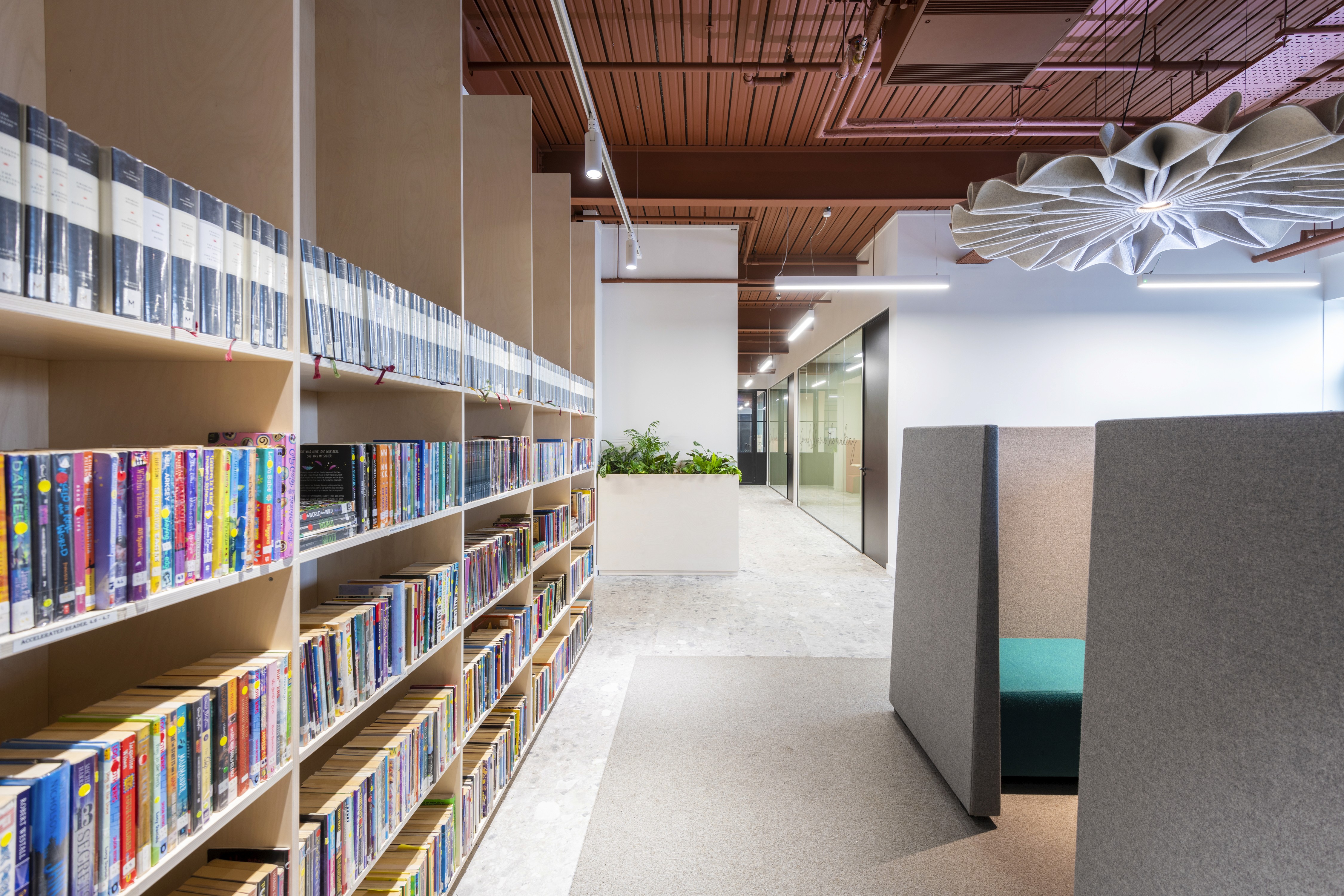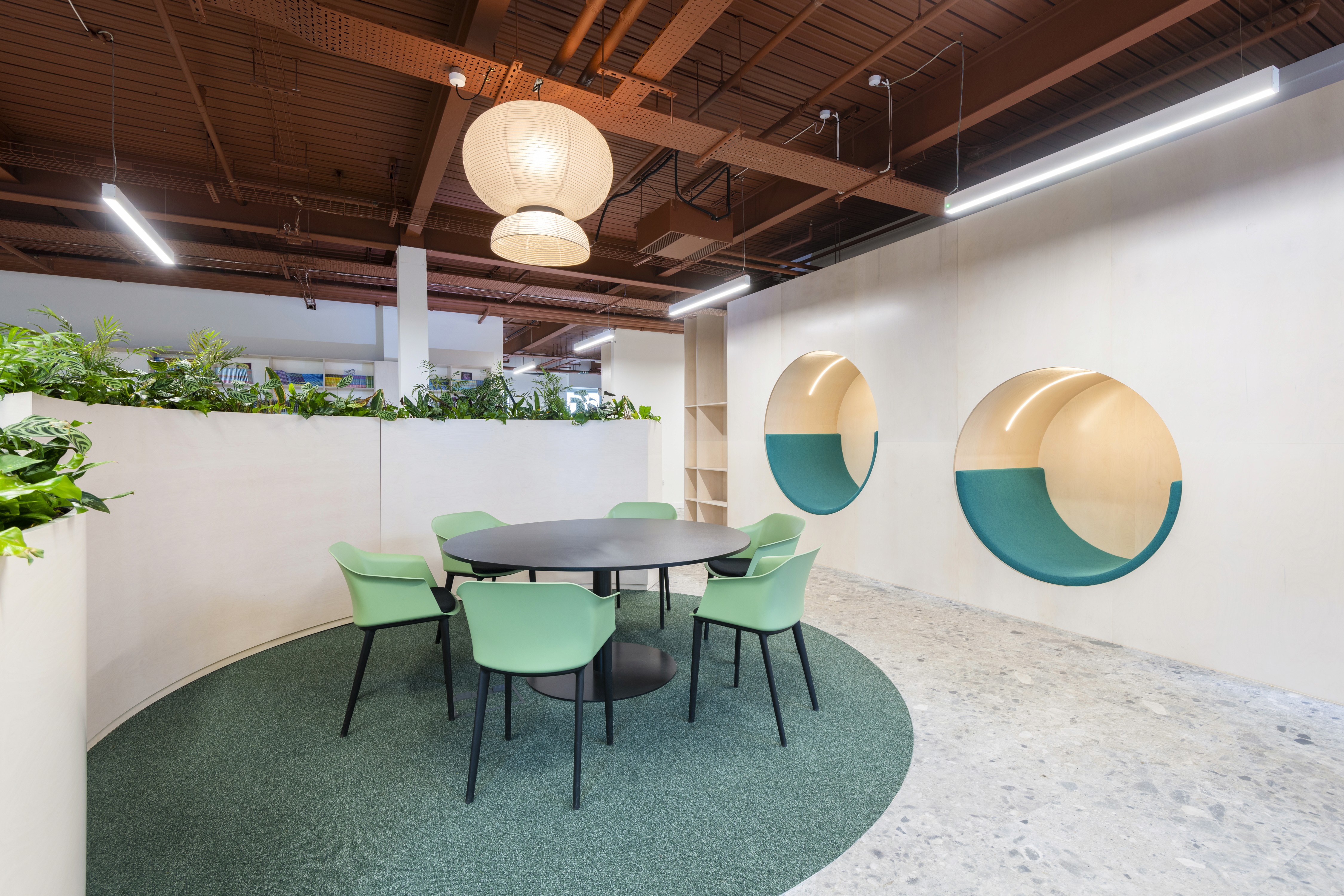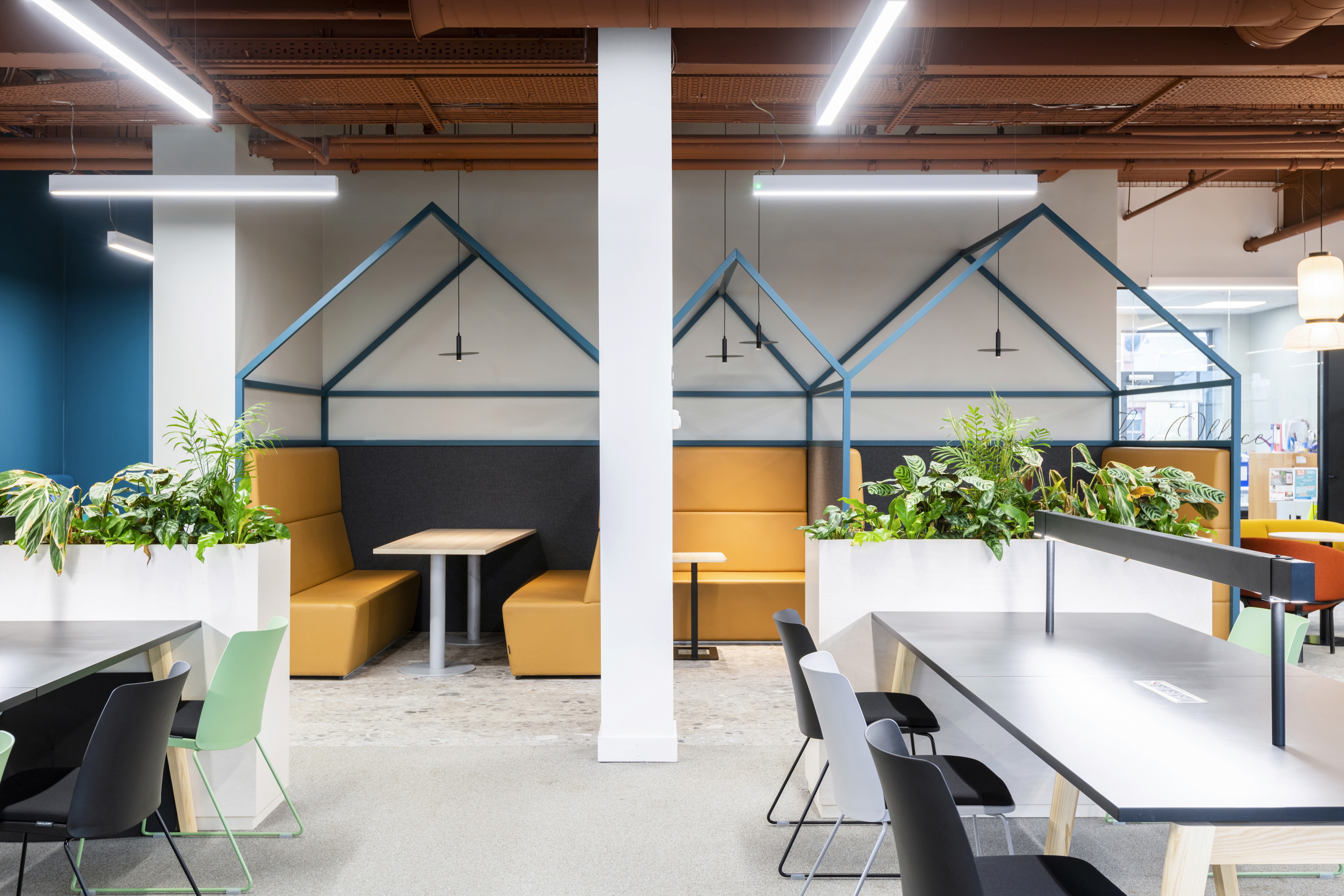The John Wallis Academy came to us to help transform their 6th form space, classrooms and dance studio. Their vision is to cater to every student, and these spaces needed to be designed as a stepping stone to help their learners transition seamlessly into the next phase of their life.
The John Wallis Academy came to us to help transform their 6th form space, classrooms and dance studio. Their vision is to cater to every student, and these spaces needed to be designed as a stepping stone to help their learners transition seamlessly into the next phase of their life.






The result is multifunctional spaces, meaning they can adapt and mould to each specific student’s needs when needed. From open lecture areas to meeting rooms to focus areas, collaborative spaces to reading nooks and alcoves for independent study, the design helps students take ownership of their learning.
The result is multifunctional spaces, meaning they can adapt and mould to each specific student’s needs when needed. From open lecture areas to meeting rooms to focus areas, collaborative spaces to reading nooks and alcoves for independent study, the design helps students take ownership of their learning.
The result is multifunctional spaces, meaning they can adapt and mould to each specific student’s needs when needed. From open lecture areas to meeting rooms to focus areas, collaborative spaces to reading nooks and alcoves for independent study, the design helps students take ownership of their learning.

We installed movable glass walls in one space, meaning the room can be divided into two. One is a space for 6th form students, and the other is a Learning Resource Centre for younger students.
Glass was used so that there was a sense of communication between the two spaces; the younger students could see what the older students were doing, acting as a source of inspiration and stimulus.
By creating adaptable spaces, the through line we curated across the academy is one of self-direction, openness and motivation.
We installed movable glass walls in one space, meaning the room can be divided into two. One is a space for 6th form students, and the other is a Learning Resource Centre for younger students.
Glass was used so that there was a sense of communication between the two spaces; the younger students could see what the older students were doing, acting as a source of inspiration and stimulus.
By creating adaptable spaces, the through line we curated across the academy is one of self-direction, openness and motivation.
We installed movable glass walls in one space, meaning the room can be divided into two. One is a space for 6th form students, and the other is a Learning Resource Centre for younger students.
Glass was used so that there was a sense of communication between the two spaces; the younger students could see what the older students were doing, acting as a source of inspiration and stimulus.
By creating adaptable spaces, the through line we curated across the academy is one of self-direction, openness and motivation.


AW Spaces | Design & Build | London
Level 3, 1 Old St, London EC1V 9HL
020 3988 0057 | hello@awspaces.co.uk
AW Spaces | Design & Build | London
Level 3, 1 Old St, London EC1V 9HL
020 3988 0057 | hello@awspaces.co.uk
AW Spaces | Design & Build | London
Level 3, 1 Old St, London EC1V 9HL
020 3988 0057 | hello@awspaces.co.uk