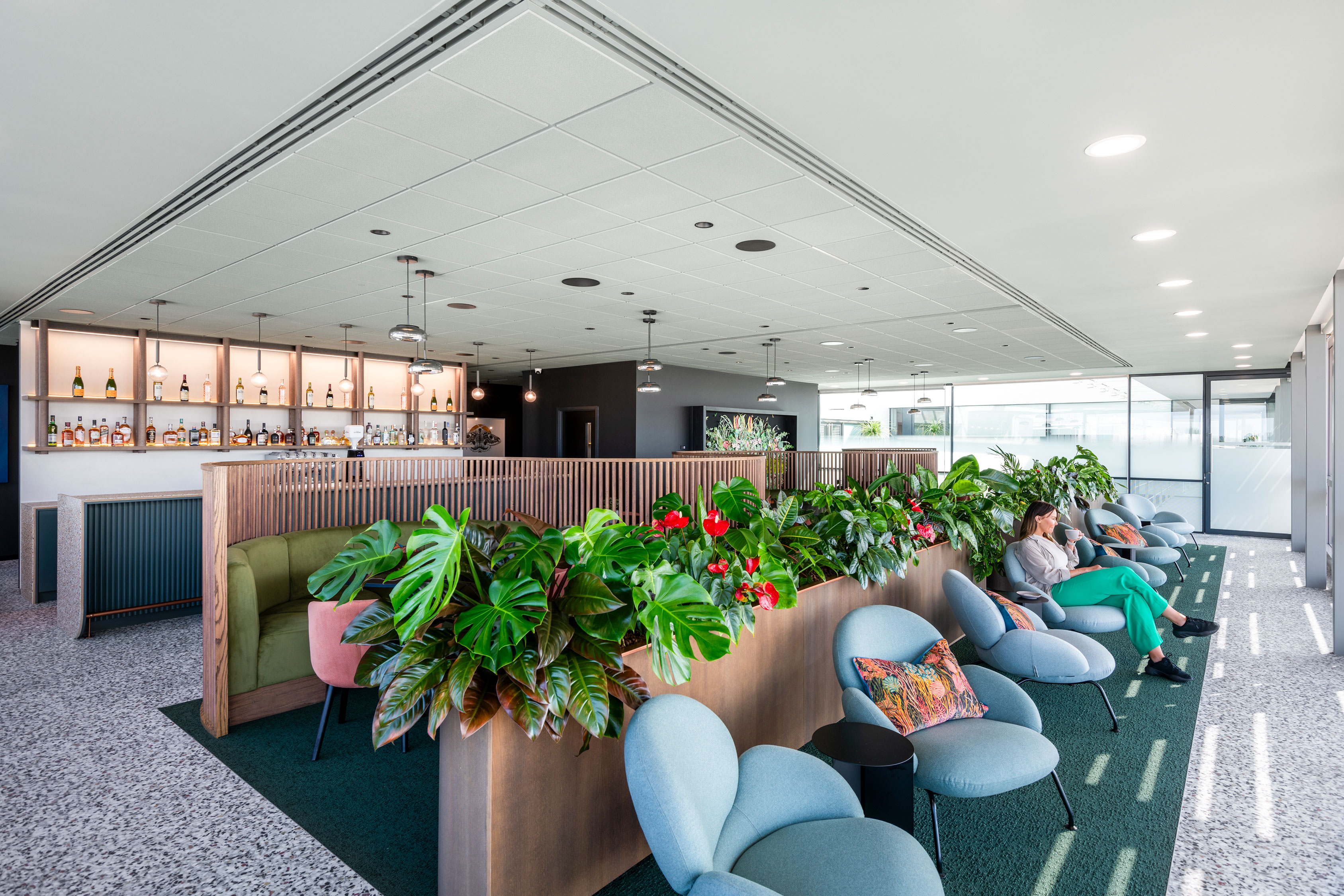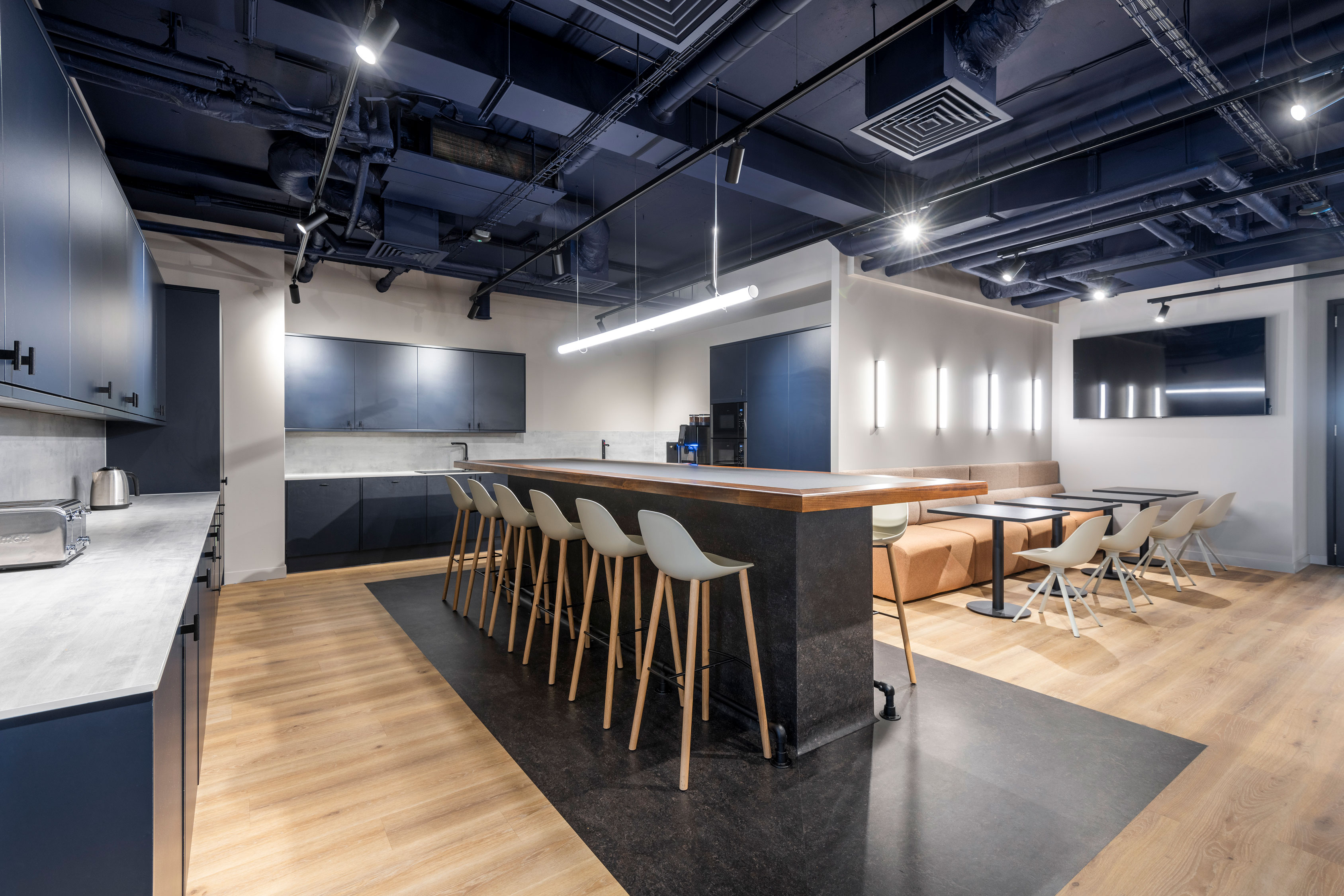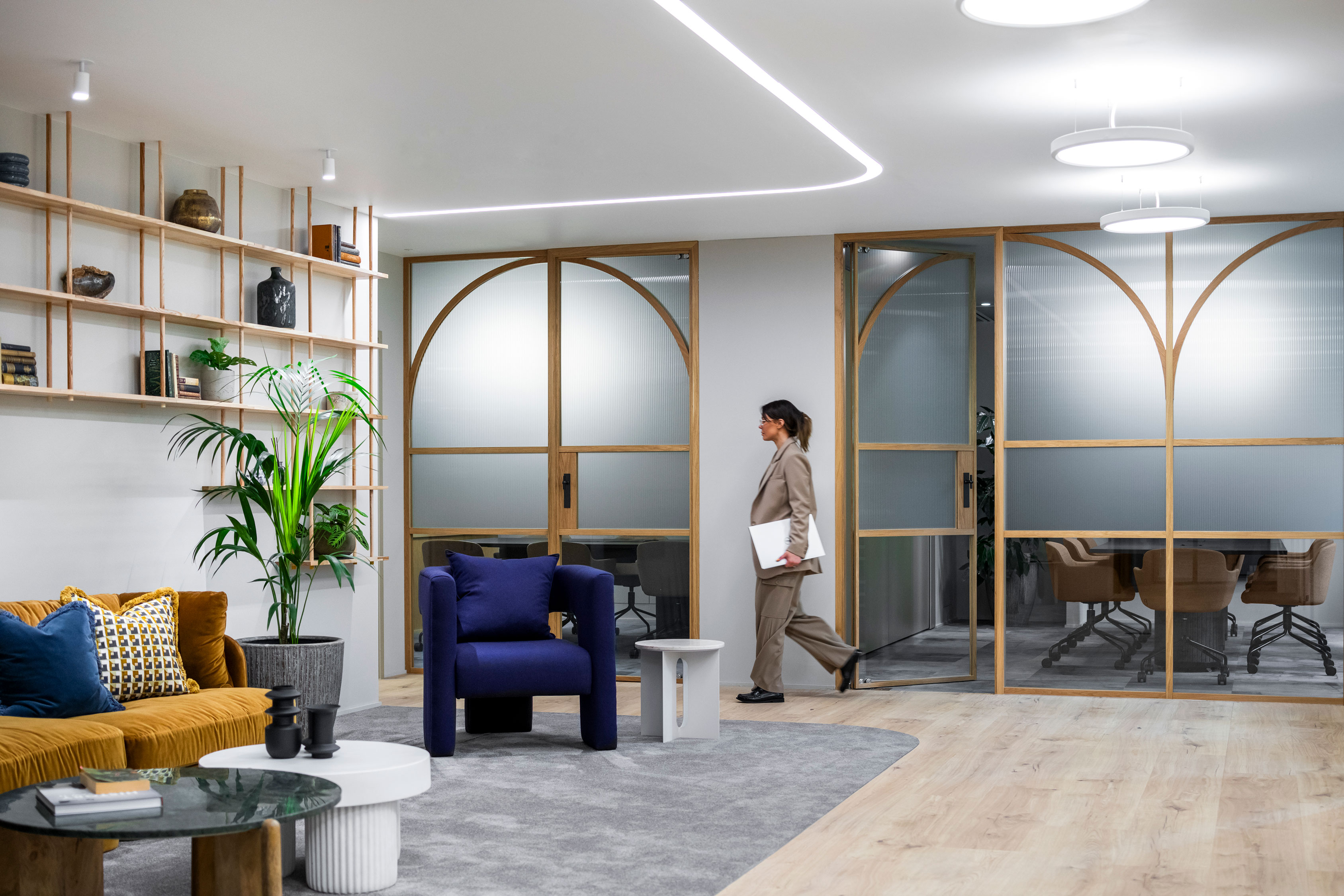The Complete Step-by-Step Guide: Office Fit Out Installation Process
The Complete Step-by-Step Guide: Office Fit Out Installation Process
Office Fit Out Installation Process: A Comprehensive Guide
Office Fit Out Installation Process: A Comprehensive Guide
The office fit out installation process is the phase where all the planning and design elements come together to create a functional and inspiring workspace. This phase involves coordinating multiple contractors, managing timelines, and ensuring the installation of furniture, fixtures, and infrastructure is done seamlessly and according to the set plans. Here, we provide a step-by-step breakdown of the installation process for an office fit out to help you understand what to expect and how to achieve the best results.
The office fit out installation process is the phase where all the planning and design elements come together to create a functional and inspiring workspace. This phase involves coordinating multiple contractors, managing timelines, and ensuring the installation of furniture, fixtures, and infrastructure is done seamlessly and according to the set plans. Here, we provide a step-by-step breakdown of the installation process for an office fit out to help you understand what to expect and how to achieve the best results.
Site Set-Up and Preliminary Work
Site Set-Up and Preliminary Work
Site Set-Up and Preliminary Work
The installation process begins with setting up the site to ensure it is ready for work. This step includes conducting a thorough health and safety assessment, setting up welfare facilities for workers, and ensuring that fire precautions are in place. Protecting the existing building elements that won't be altered is also a priority at this stage. Preparing the site correctly helps mitigate risks and ensures that the work environment is safe and compliant with regulations.
Setting up the site also involves notifying relevant authorities and preparing for waste disposal. This is particularly important for inner-city locations where access may be limited, and specific waste management solutions must be planned ahead of time.
The installation process begins with setting up the site to ensure it is ready for work. This step includes conducting a thorough health and safety assessment, setting up welfare facilities for workers, and ensuring that fire precautions are in place. Protecting the existing building elements that won't be altered is also a priority at this stage. Preparing the site correctly helps mitigate risks and ensures that the work environment is safe and compliant with regulations.
Setting up the site also involves notifying relevant authorities and preparing for waste disposal. This is particularly important for inner-city locations where access may be limited, and specific waste management solutions must be planned ahead of time.
Demolition and Strip-Out
Demolition and Strip-Out
Demolition and Strip-Out
Before the new fit out elements can be installed, the old features of the office need to be stripped out. This stage involves the demolition of non-essential walls and the removal of outdated fixtures, equipment, and furnishings. Dust extraction and safety precautions are critical at this phase, especially in older buildings where hazardous materials like asbestos may need to be safely managed.
The demolition and strip-out create a blank slate, allowing the team to start implementing the new layout and features that align with the vision of the office fit out. It’s an essential step that clears the way for the more intricate elements of the installation process.
Before the new fit out elements can be installed, the old features of the office need to be stripped out. This stage involves the demolition of non-essential walls and the removal of outdated fixtures, equipment, and furnishings. Dust extraction and safety precautions are critical at this phase, especially in older buildings where hazardous materials like asbestos may need to be safely managed.
The demolition and strip-out create a blank slate, allowing the team to start implementing the new layout and features that align with the vision of the office fit out. It’s an essential step that clears the way for the more intricate elements of the installation process.
First Fix Installation
First Fix Installation
The "first fix" involves the basic construction required to set up the infrastructure of the office. During this phase, tasks such as installing electrical containment, floor boxes for cabling, and initial plumbing works are carried out. Other activities may include the installation of HVAC (Heating, Ventilation, and Air Conditioning) systems, fire alarm wiring, and any underfloor or ceiling installations required for electrical and network cabling.
This phase is focused on laying the essential groundwork for a functional office. HVAC installation ensures that your office can be efficiently heated or cooled, providing a comfortable environment for your staff. These basic installations are crucial in creating a well-functioning office, even before the visible features are added.
The "first fix" involves the basic construction required to set up the infrastructure of the office. During this phase, tasks such as installing electrical containment, floor boxes for cabling, and initial plumbing works are carried out. Other activities may include the installation of HVAC (Heating, Ventilation, and Air Conditioning) systems, fire alarm wiring, and any underfloor or ceiling installations required for electrical and network cabling.
This phase is focused on laying the essential groundwork for a functional office. HVAC installation ensures that your office can be efficiently heated or cooled, providing a comfortable environment for your staff. These basic installations are crucial in creating a well-functioning office, even before the visible features are added.
Installation of Furniture, Fixtures, and Equipment (FF&E)
Installation of Furniture, Fixtures, and Equipment (FF&E)
The final stage of the office fit out installation process is the delivery and installation of furniture, fixtures, and equipment (FF&E). This includes desks, chairs, meeting room tables, shelving, and technology like AV systems and IT infrastructure. It is essential to plan this stage meticulously to avoid delays and ensure all items fit well within the designed space.
Choosing the right furniture and fixtures plays a key role in how the office will ultimately function and how comfortable it will be for your staff. Ergonomic furniture is especially important, as it promotes health and helps prevent injuries associated with poor posture. In addition, communal areas like break-out zones and kitchen facilities should be fitted out with functional yet aesthetically pleasing elements to encourage relaxation and social interaction.
The final stage of the office fit out installation process is the delivery and installation of furniture, fixtures, and equipment (FF&E). This includes desks, chairs, meeting room tables, shelving, and technology like AV systems and IT infrastructure. It is essential to plan this stage meticulously to avoid delays and ensure all items fit well within the designed space.
Choosing the right furniture and fixtures plays a key role in how the office will ultimately function and how comfortable it will be for your staff. Ergonomic furniture is especially important, as it promotes health and helps prevent injuries associated with poor posture. In addition, communal areas like break-out zones and kitchen facilities should be fitted out with functional yet aesthetically pleasing elements to encourage relaxation and social interaction.
Conclusion
Conclusion
Conclusion
The office fit out installation process is a complex but rewarding journey that brings your workspace vision to life. From the initial site set-up and demolition to the final installation of furniture and equipment, each stage plays a critical role in creating a functional, efficient, and inspiring office environment. Proper planning, communication, and coordination with experienced contractors are key to ensuring a smooth installation and ultimately a successful office fit out that meets your business needs and supports your goals.
If you're considering an office fit out, understanding the installation process can help you prepare for what’s ahead and ensure a successful outcome. With the right approach, your new office can be a space that inspires success and supports your team in reaching their full potential.
The office fit out installation process is a complex but rewarding journey that brings your workspace vision to life. From the initial site set-up and demolition to the final installation of furniture and equipment, each stage plays a critical role in creating a functional, efficient, and inspiring office environment. Proper planning, communication, and coordination with experienced contractors are key to ensuring a smooth installation and ultimately a successful office fit out that meets your business needs and supports your goals.
If you're considering an office fit out, understanding the installation process can help you prepare for what’s ahead and ensure a successful outcome. With the right approach, your new office can be a space that inspires success and supports your team in reaching their full potential.
The office fit out installation process is a complex but rewarding journey that brings your workspace vision to life. From the initial site set-up and demolition to the final installation of furniture and equipment, each stage plays a critical role in creating a functional, efficient, and inspiring office environment. Proper planning, communication, and coordination with experienced contractors are key to ensuring a smooth installation and ultimately a successful office fit out that meets your business needs and supports your goals.
If you're considering an office fit out, understanding the installation process can help you prepare for what’s ahead and ensure a successful outcome. With the right approach, your new office can be a space that inspires success and supports your team in reaching their full potential.
Let's stay in touch
Let's stay in touch
Let's stay in touch
Join our community to get early access to brand new tools in our toolkit. We'll also send you our monthly newsletter and occasional exclusive industry updates.
AW Spaces | Design & Build | London
Level 3, 1 Old St, London EC1V 9HL
020 3988 0057 | hello@awspaces.co.uk
AW Spaces | Design & Build | London
Level 3, 1 Old St, London EC1V 9HL
020 3988 0057 | hello@awspaces.co.uk
AW Spaces | Design & Build | London
Level 3, 1 Old St, London EC1V 9HL
020 3988 0057 | hello@awspaces.co.uk





